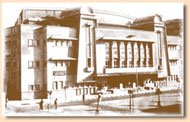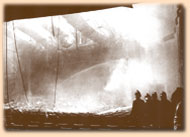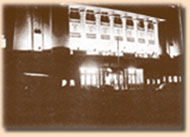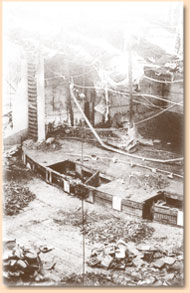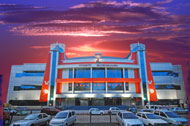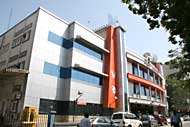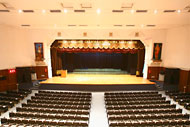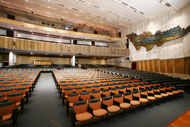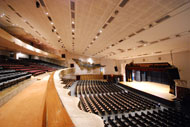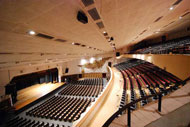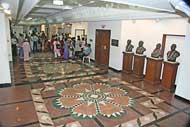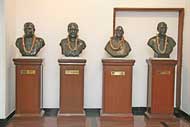 |
 |
 |
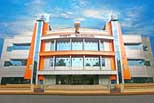 |
|
BOARD OF TRUSTEES & FACILITIES
|
 |
|
Defying Fate the ‘Shanmukhananda’ way The Shanmukhananda Hall’s resurrection from ashes to glory, was a feat possible only because of the retaining support of the culture partisans. India has a versatile heritage of Arts and Culture, surviving through centuries of attack and disruption of life by foreign aggression and in more recent years, the culture invasion from the West. In spite of this onslaught, many of our Arts have not only survived, but also thrived under the shelter of various individuals and institutions. These symbols of enduring patronage have nourished and monitored the growth of these Arts, which were under fire from foreign forces. In the case of Shri. Shanmukhananda Fine Arts & Sangeetha Sabha,the above phrase actually rings true ! Inaugurated in 1963 by the then Bombay Governor, All came to an unanticipated halt in February 1990, when during a school function, an errant candle set the stage on fire, which took on disastrous proportions, consuming the first few clusters of seating and blowing away the asbestos roofing. Under the onslaught of the firemen’s hoses, the fire died down, but left the structure bereft and its activities shut down. For the members of the Sabha and to the Indian cultural enthusiasts, it was a distressing loss. Not losing heart, the Sabha’s Managing Committee and many senior citizens of the country inspected the site and found that only the stage and sections around it were badly damaged. Thereon, they faced three options – the first, to repair the destroyed portions only and go on with the show. The second was to demolish the entire building and erect a completely new structure. The last resort was to maintain and reconstruct the damaged portions and renovate the entire complex. The last of the three solutions won, due to restraint of funds and a necessity to re-instate the Sabha’s image as one of the icon houses of classical performing arts in the country. The first hurdle rose in the form of shortage of funds. Patrons of the various activities conducted by the institutions stepped in to give donations and conduct drives to build up the required capital. With inflow from the state and national governments, senior citizens and industrialists, the required targets were neared. These patrons not only gave financial support, but also offered important inputs towards the renovation. There was a need to formulate a scheme which would offer the building functions a more distinguished focus. The first step was to salvage as much as possible from the existing structure. It was planned to retrieve the destroyed beams, the blown-off roof and also to distinguish the administrative and other cultural activities of the Sabha from the auditorium. A new tower block was planned, with the top four floors comprising The Indian Bank, the Medical Centre, the Sangeetha Vidyalaya (Music School) and the sixth floor for the Administrative Department, along with the Convention Hall, completed the new brief. Earlier located in the foyers of the Auditorium, these functions topped the bottom two floors, which housed the stage assembly and catwalks. By making this alteration, the Auditorium had a bigger and more open circulation space, with the only additional function of housing the Canteen. The next hurdle was the Municipal Corporation itself, the building was not allowed to exceed the already existing plot, due to its prime location. After much debate, they allowed an increase in the FSI limit and sanctioned 15,000 sq. feet additional built-up area, for the new tower block, that is attached to the main building. Work on the building started by salvaging as much as possible, with the structural system given intensive treatment, to regain its initial strength. And finally, as the roof gained shape, the work on an improvised Auditorium started. Today, the result of this long duration work is clearly seen as one takes a walk through the spacious foyer or views a performance, in the well-equipped Auditorium. The building stands with a beige finish and reflects the vernacular temple architecture, in its crowning Gopuram (capital). This traditional theme is reflected constantly throughout the interiors, in the plaster of Paris mouldings, the relief work on the ceiling and even in the rangoli fashioned flooring patterns. Entering wooden framed glass doorways with arched heads to signify the entrance, a linear spacious foyer running the breadth of the Auditorium invites visitors into the building. The flooring, composed in black and red granite, broken in places with white marble, runs in floral patterns along the corridor, with the Canteen at one end and the Manager’s Cabin at the other. The white of the floor is reflected on the walls, which acts as a backdrop to copper sculptures lit-up by spotlights, embedded in the ornate ceiling. The abstract sculptures by Tapan Basu that symbolize the synergy of Nature’s elements, give the foyer its character and holds the interest of the visitors, more than the non-structural add-ons, like the decorative cornices and the mock temple pillars. The bronze light fixtures are fitted into the segmented ceiling that caves in, at the centre, to give way to clear storey lighting from the floor above. This permits the foyer to be well-lit during the day, despite no access to direct sunlight. At the end of the corridors, twin staircases take the visitor to the upper storey, while hypostyle passages, which run along the building’s length hold the emergency exits. These passages open out into the driveway of the plot, to provide a quick exit , in case of emergency. As one climbs the steps, one cannot but help notice the care taken to safeguard against a probable fire, by providing hydrants that have openings on every landing, to the one that flanks the main entry. The foyer on the first floor level is again a composition in white, with pictures and busts of famous musicians from the past, adorning the walls looking down on a flooring of china mosaic, set in the same design patterns of the rangoli. Ornate grills offer views through the cut-outs in the floor to the foyer below and wide glass panes offer view and let in the light, from the exterior, to the waiting visitor. The wells in the floor are crowned by decorative bronze lamps, which are hung between twin tracks of AC ducts, evenly interspersed by strategic sprinkler systems. From these open foyers, one enters the ground plus two tiered seating area, holding 2787 visitors. The compromise was made to reduce the seating capacity, in exchange for wider, more comfortable seats and aisles. The ground floor seating radiates from the stage, with the first set of seats divided by the aisles in clusters of four. The main aisle splits the seating into more asymmetrical patterns, with the seats staggered to permit accurate sight-lines. Attention to acoustic detail is visible in the segregated use of the reflective and absorptive surfaces. Polished white marble on the two opposite walls reflect the sound from the imported JBL Harman systems, that are set on the projections flanking the stage. These are counter-balanced by the absorptive acoustic boards, rising above to the ceiling and the back wall of the hall, with a carpeted flooring to absorb footfalls. The pale surfaces of the side walls are enhanced by the organic murals, done up in a warm colour scheme on one wall, representative of Nature, in the abstract images of the sun and the rainbow, while the opposite wall holds a composition reflecting the mountains and rivers in symbolic green and blue. The ceiling planes are broken by the recessed lighting fixtures and AC ducts with the actual units neatly tucked away out of sight. The stage itself is of multi-purpose value, catering to cultural performances, school functions and even political conventions. Following all standards of flooring and the conventional requirements for back stage and catwalks, it is finished with wooden laminates for a smooth performing surface. The curtains conceal an assembly of air-conditioning fire-fighting and other stage accessories. The earlier moderate availability of two green rooms is replaced by six of the same, spread over three levels. Each of these are done up with fully furbished toilets and mirrored, well-lit dressing tables. The Shanmukhananda Complex stands better endowed today, than it did before the tragic fire, which disrupted its smooth running at the beginning of the decade. Its revival has been keenly monitored under the architect’s eye, to prevent any future mishaps. Though the outstanding elements of the entire revival process are the people who did not give into fall of fate and strove to build back an edifice for the community, more in tune with its changing needs. Also credible was the fact that all the people in the management did honorary service for the Sabha. The large patron assembly stepped in to provide capital, without which the revival would have been just an idle dream. |
||||||||||||||||||||||||||
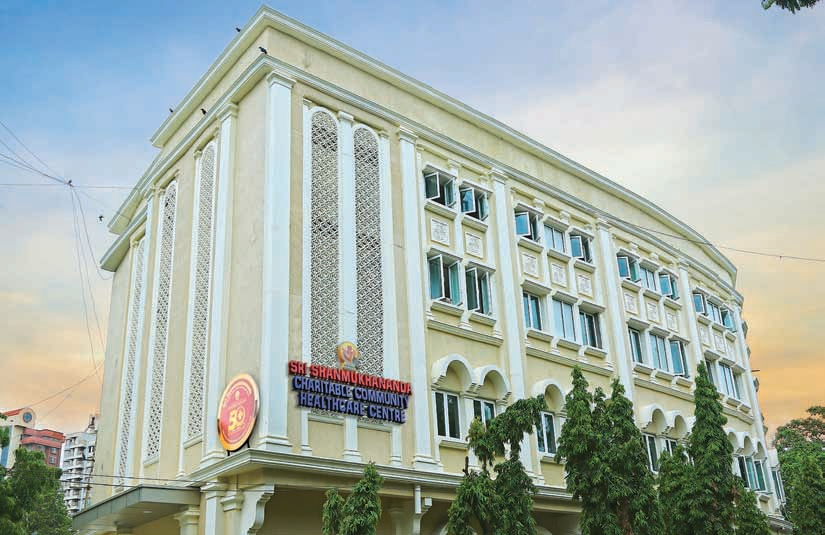 |
 |
